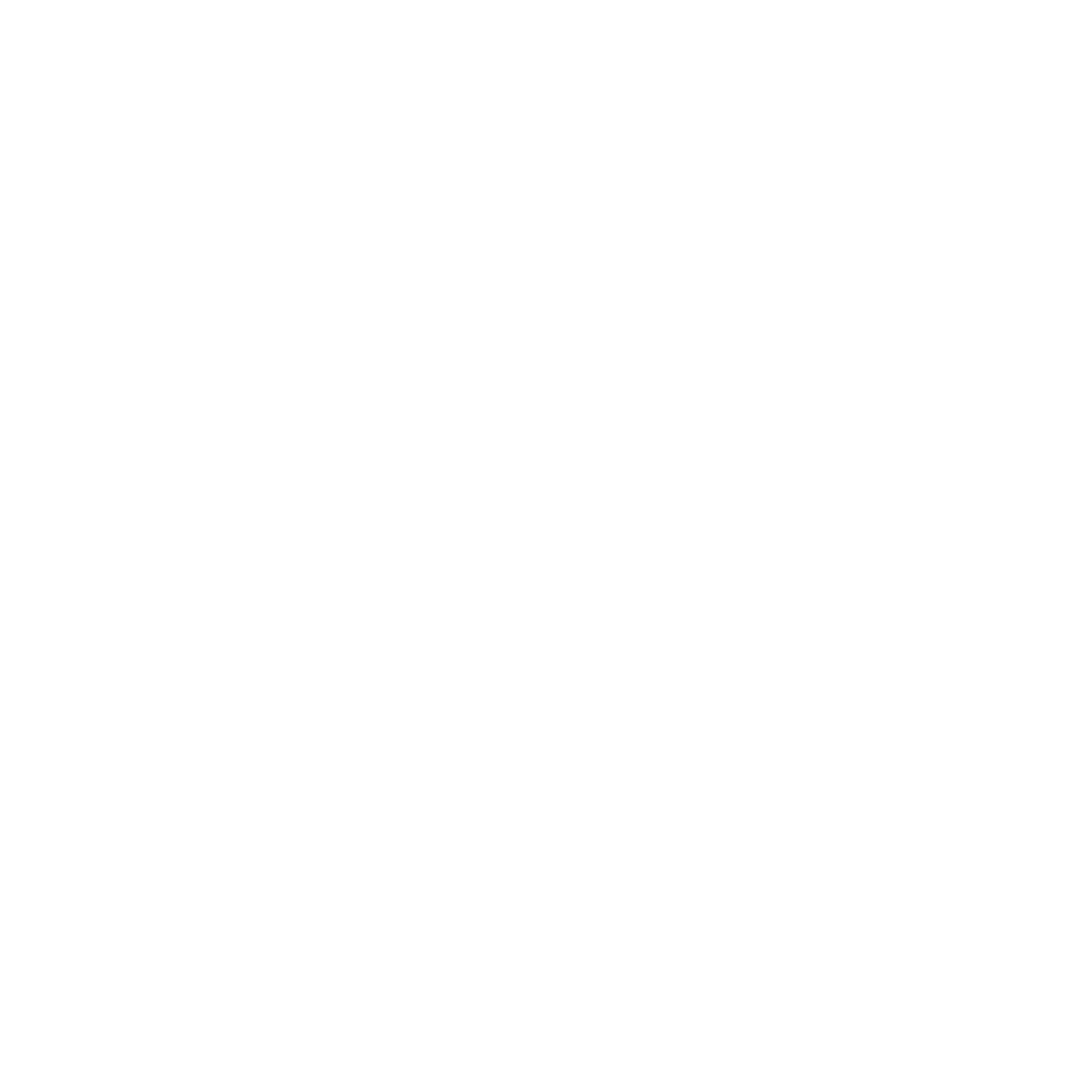To achieve a high quality architectural visualisation I follow the next steps:
#1 Previous information
To draw up a budget as tight as possible,I need some information about the project, drawings, sketches, 3D models, number of desired images, delivery time etc. It is not necessary that the project is well defined and completed for making an offer.
#2 3D Model
Most of the firms have their own 3D models. Providing this model can reduce time and cost but it is necessary to adjust it to mine workflow. If you have your own 3d models, please send them to me and I will carry out the necessary checks in order to see if they are useful.
#3 Beginning of the project
Once accepted the quotation, and after payment of the retainer fee, I proceed to start the project. Throughout the modelling process, images of the progress will be sent to confirm that everything is correct. All process images will always contain watermarks, which will only be removed in the final stage and after the final payment.
#4 Point of view
Once it is confirmed that the model is correct, the viewpoints will be fixed with the client. For this phase I will generate a large number of low-resolution images, this way the client can choose which points of views fit better to his needs.
#5 Lighting and materials
Once the points of view are approved, I will advance for the materials finishes, lighting and creating the desired atmosphere for the images.
#6 Previews
Applied materials and lighting, I proceed to make the render of the images in low resolution. We know that the renders are a quick way to make decisions, therefore the previews are included in the process, so that the client can make comments.
#7 Final rendering
Once approved the previous visualization I proceed to the image rendering in high resolution and some post-production adjustments. The images will be sent to the clients so they can give their agreement or make their comments.
#8 Delivery and Invoice
Once the final image has been accepted and the final payment has been made, I send the final images in high resolution and without watermarks.
